Our Facilities
Everything you need for your perfect event
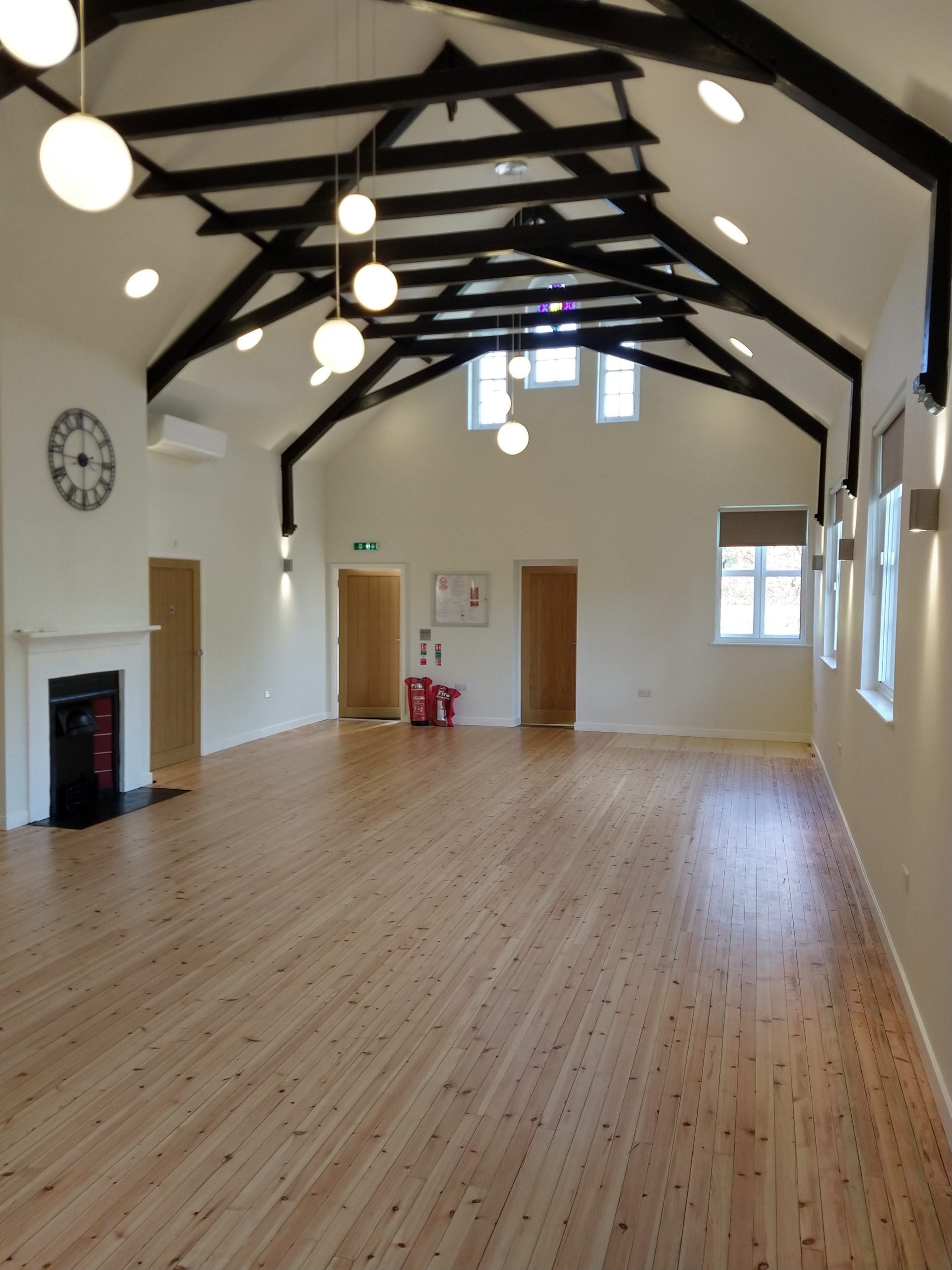
Main Hall
The main hall is approximately 6m wide x 12m long x 3m to the heads of windows. It is suitable for approximately 100 people standing and 60 sitting.
- Air-conditioned and heated
- Mixed dimmable lighting arrangements
- Plenty of power sockets
- Ultra-fast broadband
- Blackout blinds to secondary glazed windows
- Modern 4K HD quality projector and automatic retracting screen available to hire
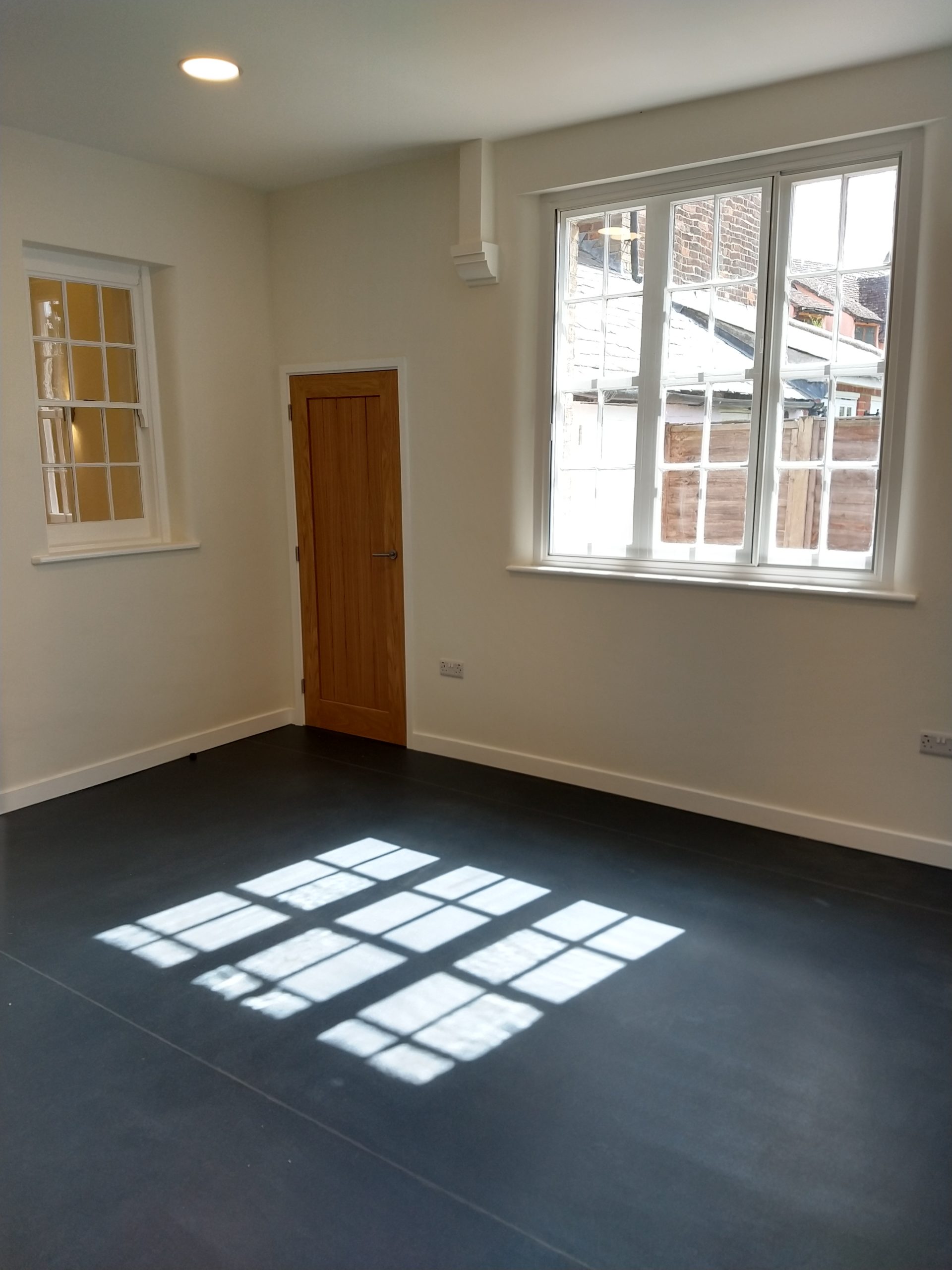
Meeting Room
The smaller meeting/committee room is approximately 4m x 4.50m x 3m high.
- Air-conditioned and heated
- Automatically activated lighting
- Blackout blinds to secondary glazed windows
- Rear access to the adjacent playing fields
- Path to the car park area
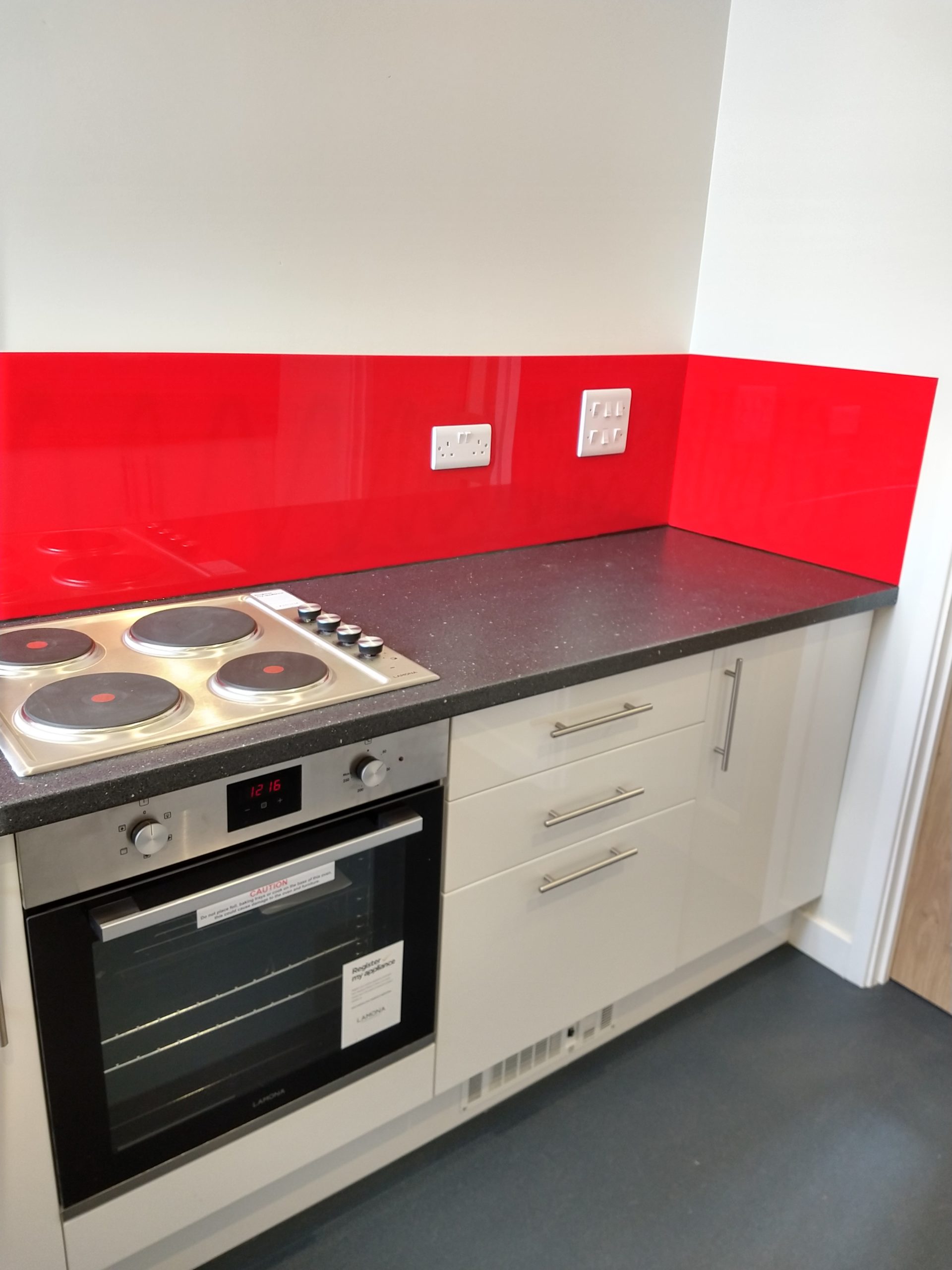
Kitchen
The kitchen, which adjoins the meeting room, whilst it is a fully fitted and substantial 'domestic' type kitchen, is not of 'catering' standard and is not intended for use for on-site preparation of food.
- Plenty of cupboard space
- Crockery, cutlery and glasses provided
- Easy-clean surfaces and splashbacks
- All-electric equipment includes: oven and hob, dishwasher, fridge-freezer and microwave
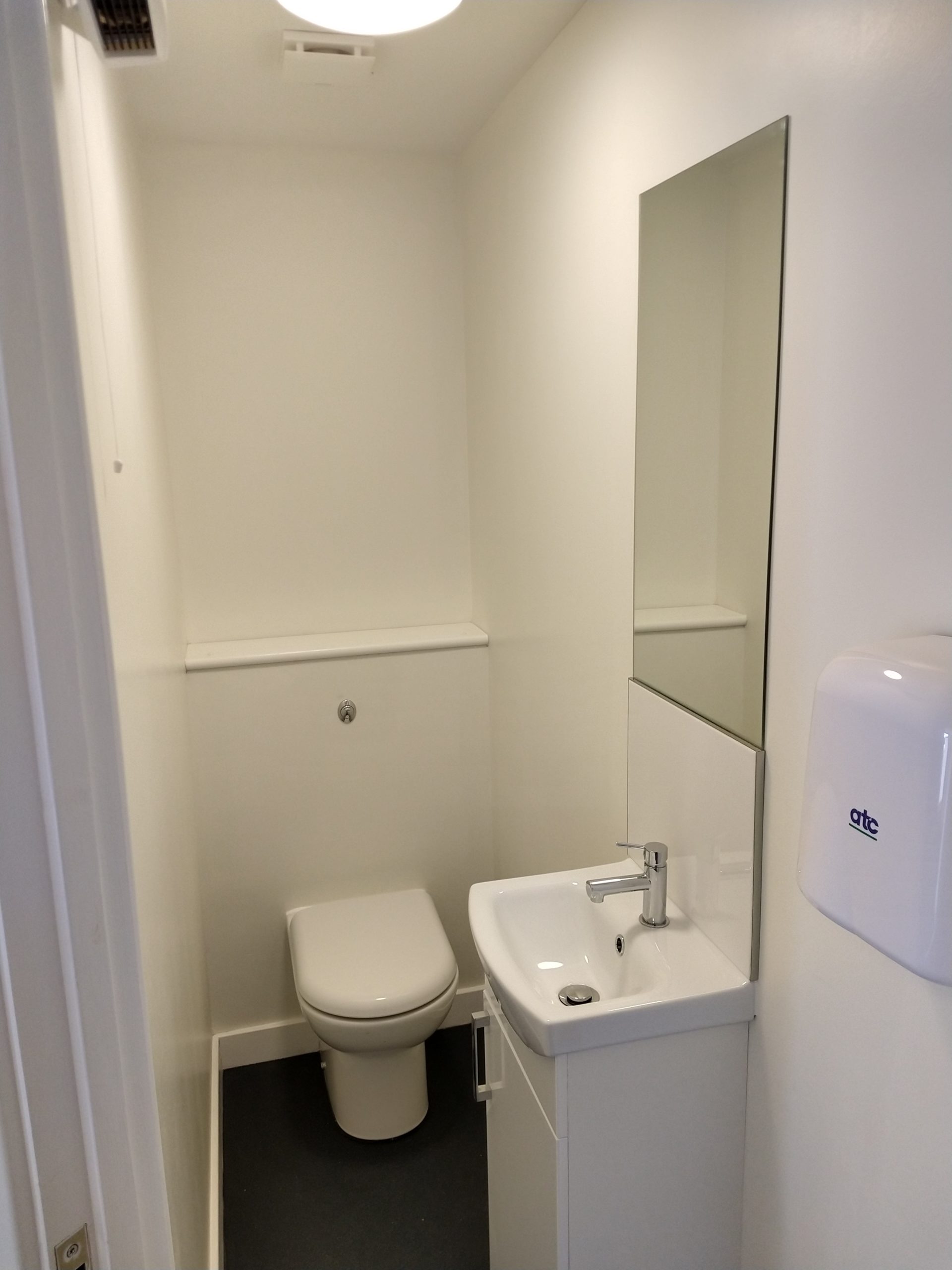
Toilets
There are three unisex toilets (self-contained toilets, with a WC, sink and hand dryer) within the village hall.
- One accessible WC for the less able, tastefully fitted out
- Baby change table fitted
- Self-contained with WC, sink and hand dryer
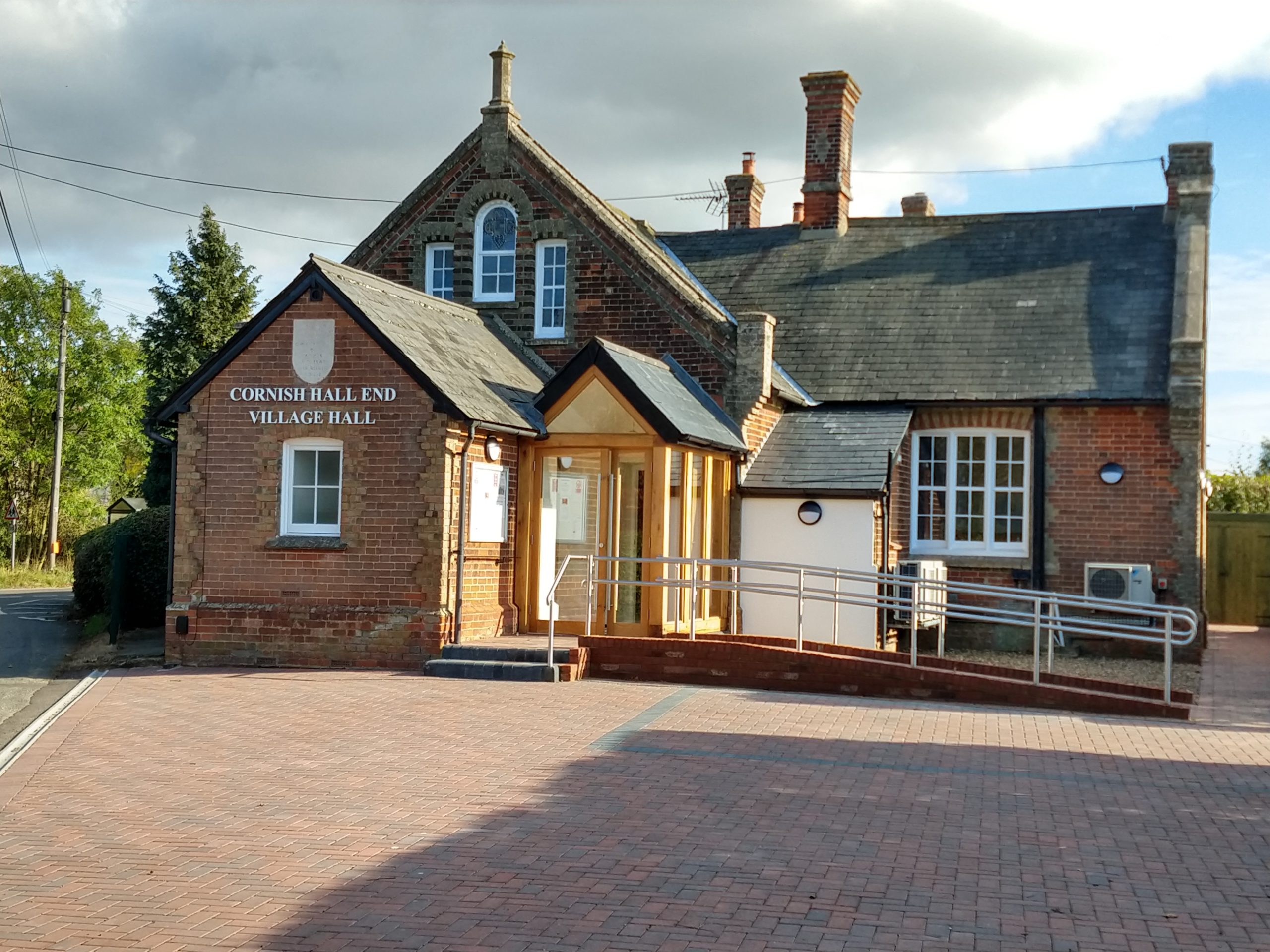
Parking
- Onsite parking for approximately 6 cars
- Disabled bay for blue badge parking next to the village hall entrance ramp
- Adjacent playing field available as overspill car park (at discretion of booking secretary)
- Access via gated ramp to the field (subject to weather and field conditions)
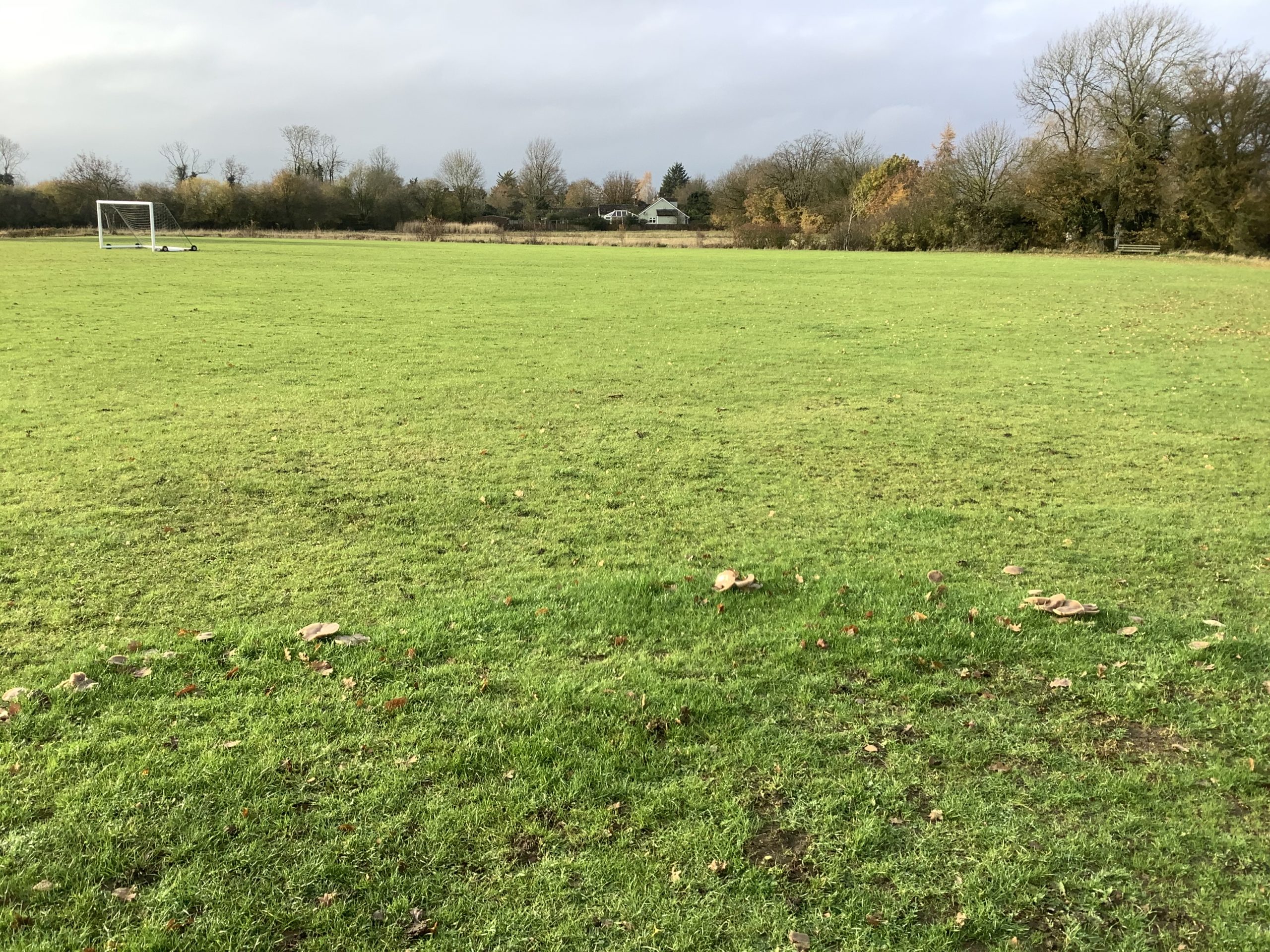
Playing Field
Adjacent to the village hall there is a playing field and play area.
- Large open space for outdoor activities
- Children's play area
- Can be used for event overflow
Additional Amenities
WiFi Available
Ultra-fast broadband throughout the hall
4K HD Projector
Modern projector with automatic screen
Fully Accessible
Entrance ramp & accessible WC
Power Sockets
Plenty throughout both rooms
Dimmable Lighting
Create the perfect atmosphere
Air Conditioning
Fully climate controlled spaces